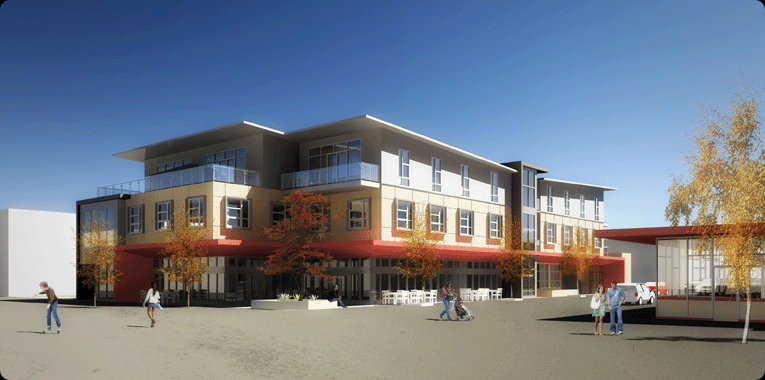This development project, a 3-story building with retail and parking on the ground floor, offices on the second floor, and residential apartments on the third floor, is located in downtown Palo Alto, California. This project was designed to be user friendly, connected to the wider community of the neighborhood with an open-corner plaza that has landscaping and seat walls. An atrium courtyard within the building provides natural illumination.
