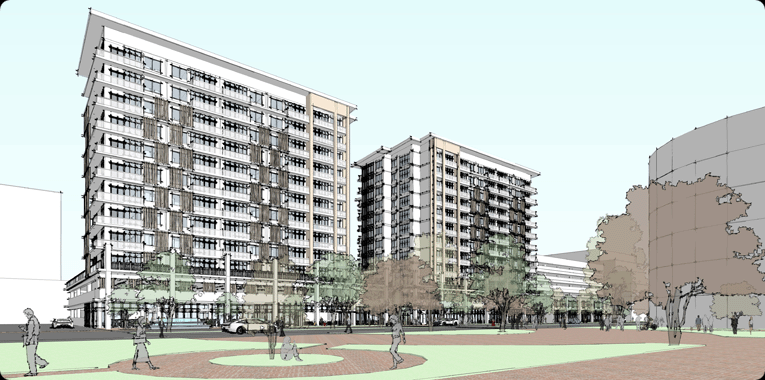This mixed-use project develops an existing commercial site into commercial retail development and rental apartments. The project comprises two 12-story high-rise buildings with retail shops & parking on ground level, additional parking on the second floor, and residential apartment units above them. Included in the project is a 7-story parking garage.
The development is zoned to an urban village site that is next to a light-rail transit station for convenient commuting to the greater Bay and Peninsula areas, reducing traffic and increasing efficiency.
