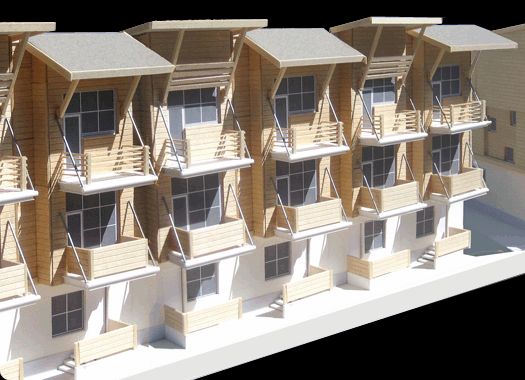This 10 million-dollar development consists of 19 three-story urban townhouses with pedestrian-friendly ground floor walkups. While the one-car garages discourage vehicular use and encourage public transportation, residents with cars can access their garages from a central auto court. Small offices on the ground floor separate homes from the industrial and commercial streets that surround the site. The second floor contains open kitchen, dining, and living areas, with spacious walk-in pantries and balconies. The third story is dedicated to two-bedroom sleeping areas with vaulted ceilings that allow natural cross-ventilation and lighting.
